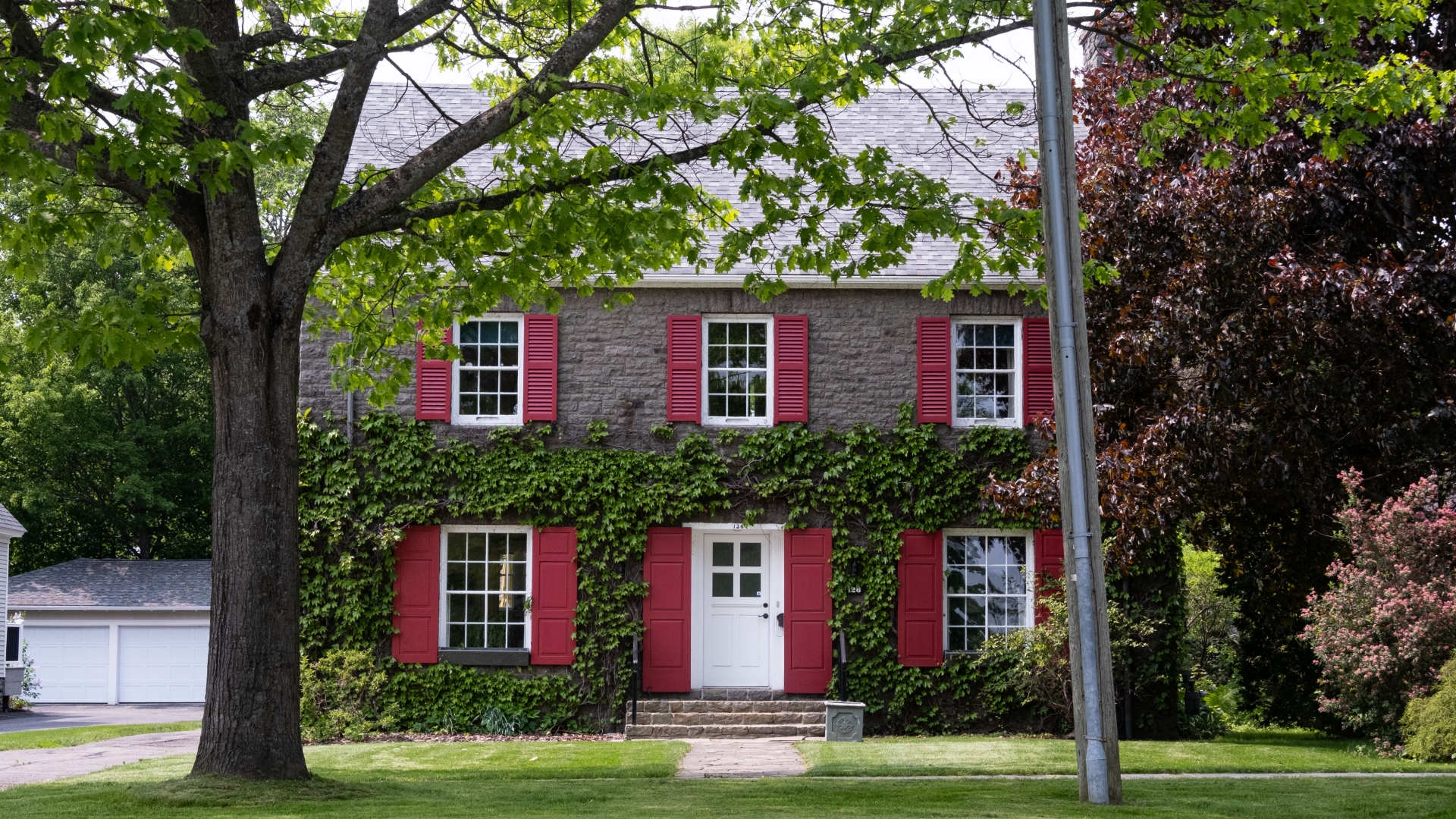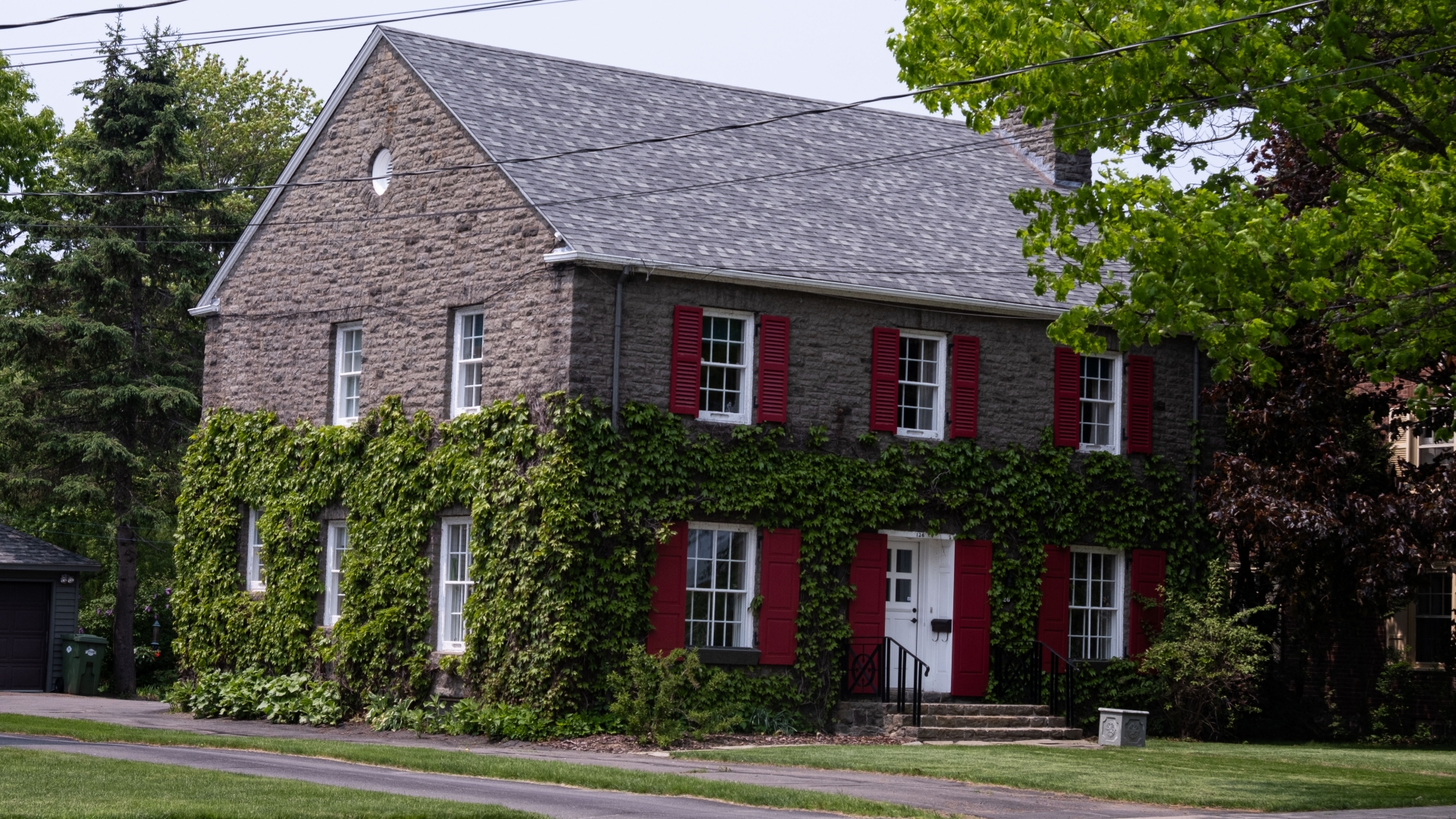126 Waterloo Row is a 2 ½-storey late Georgian Revival stone dwelling facing the St. John River, set between Shore and Lansdowne Streets.
Heritage Value
The Hon. William J. West patterned this late Georgian revival house after Good Housekeeping magazine’s 1937 “House of the Year.” The West family home, built in 1938, replicated the model house in almost every respect, with the exception of the building material. Rather than building the published brick house, stone from the Fredericton’s northside Royal Road quarry was used as the cladding material.
William John West was born at Coles Island, Queens County, New Brunswick. A veteran of the First World War, West enlisted in the Canadian Army in 1915, serving overseas until 1919. West served at both Vimy Ridge and Passchendaele. Upon his return to civilian life, William J. West returned to his studies at Mt. Allison University. Following graduation, West entered Harvard Law School. First practicing law at Woodstock, West was induced to come to Fredericton, joining a firm that became known as Hanson, Duncan, and West.
During a distinguished legal career, William J. West served, among other portfolios, as Judge of the Appeal Court of New Brunswick. He was also a member of the Legislative Assembly and served as Attorney General.
Mary (West) Pratt, one of William West’s daughters, was raised in this house, and has since become one of Canada’s most celebrated artists. Her works hang in the collection of the National Gallery of Canada, and a number of them relate directly to this house. 126 Waterloo Row still remains in the West family, with daughter Barbara and her husband George Cross as the current residents.
Character-Defining Elements
The character-defining elements related to the dwelling located at 126 Waterloo Row include:
-
2 ½-storey wood frame construction with local rubble stone cladding
-
Late Georgian Revival design, fully based on the published plans of Good Housekeeping magazine’s 1937 “House of the Year.”
-
Medium pitched gable roof, with returned eaves
-
Symmetrical 3-bay front façade with central front door set deeply back within the stone wall
-
Large 6-over-6 single hung rectangular windows with wood shutters


