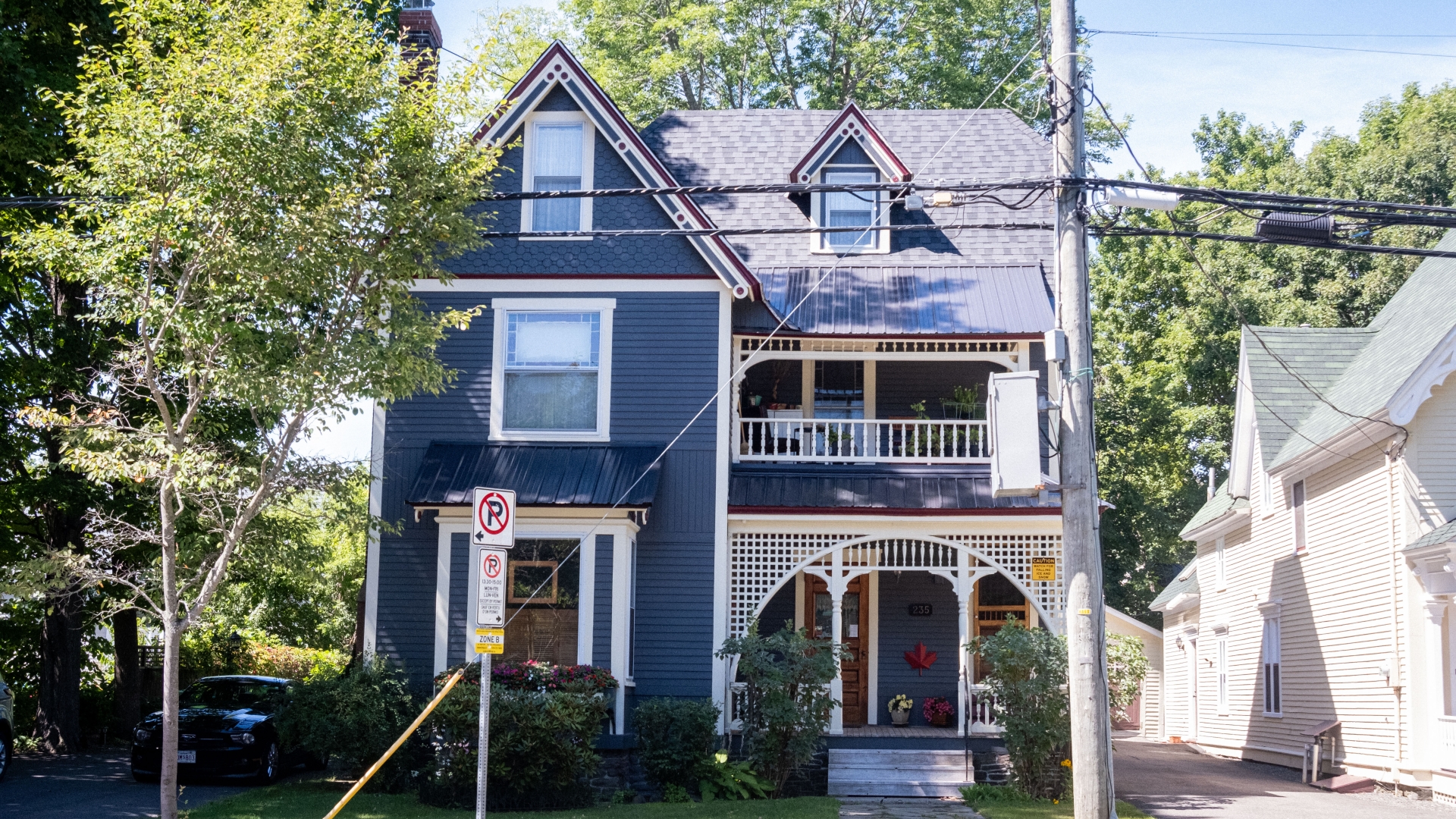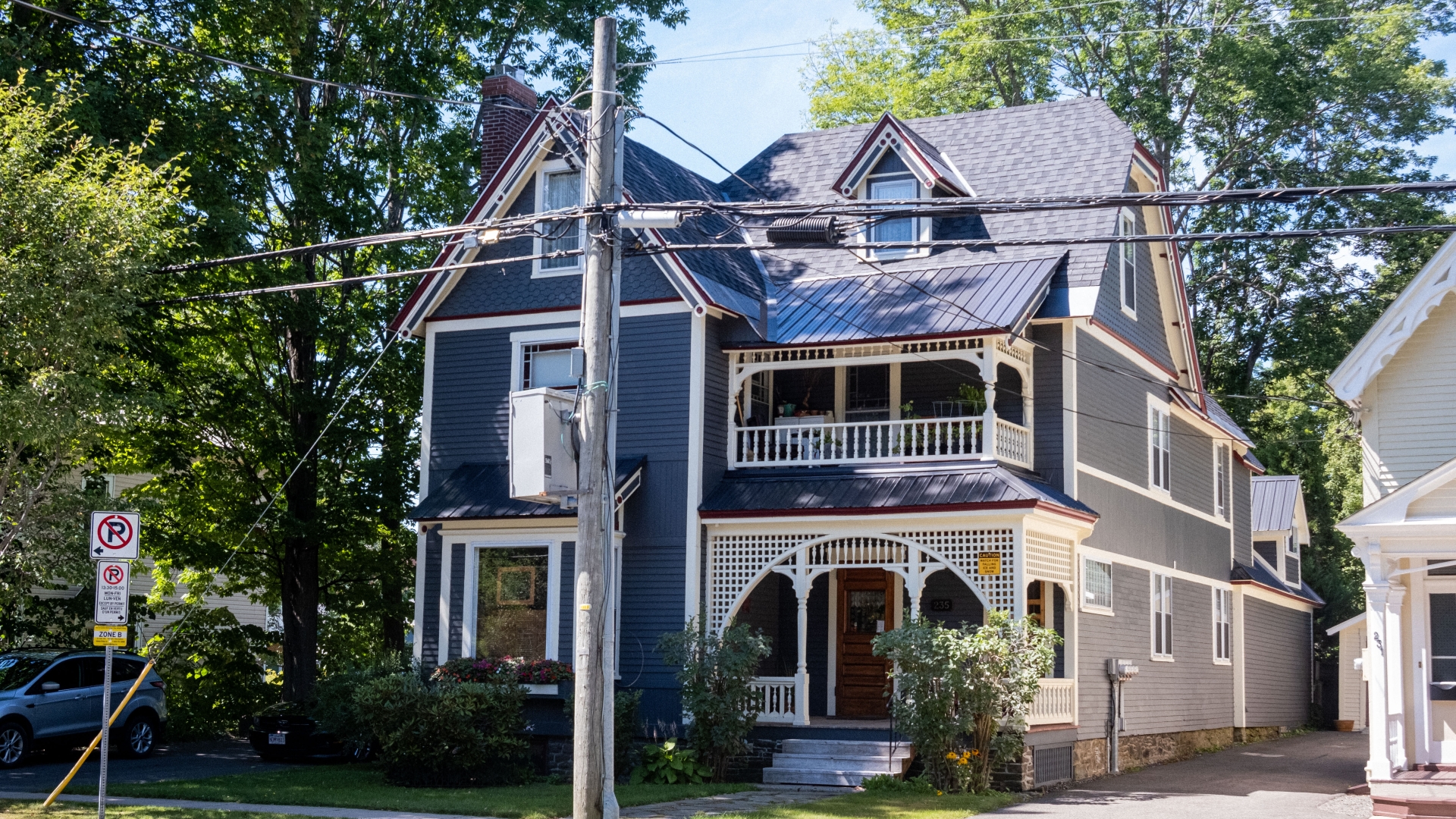Harry M. Clark built this 2 ½-storey Queen Anne Revival style dwelling in 1898 for W. E. Smith. This house fronts on the western side of Church Street between Charlotte and George Streets.
Heritage Value
This fine example of Queen Anne Revival style architecture was constructed upon land originally owned by Bishop Medley. Prolific Fredericton builder, Harry M. Clark constructed this house in 1898 for William E. Smith. Harry M. Clark specialized in residential construction, building a number of houses throughout the Fredericton town plat. He also completed the interior carpentry work on the original Chestnut Canoe Factory, built in 1907. Harry M. Clark was one of a few select contractors who bridged the gap between builder and architect, having submitted plans for public buildings. He designed the Exhibition building, which was erected in 1901, later destroyed by fire in 1939. He also submitted plans for the new Fire Station in 1912, but ultimately another set of plans were selected.
William E. Smith, local manager and later Secretary of the New Brunswick Telephone Company, resided at this house until John Neill assumed ownership around 1908. John Neill worked as a clerk for his father, James S. Neill, in the family hardware business.
John Neill and his wife sold this house in 1928 to the Evans family. Renovated between 1938 and 1939, this house was then converted into apartments. Known as “Evans Apartments”, this dwelling housed four tenants in 1946.
Character-Defining Elements
The character-defining elements of this Queen Anne Revival style dwelling include:
-
2 ½-storey wood frame structure
-
asymmetrical front façade
-
variety of roof lines
-
gable roof oriented towards the street
-
projecting bay window in front façade
-
large, rectangular windows
-
dormer window in hipped roofline
-
ornately detailed entry porch, with arched wooden mesh
-
second storey balcony


