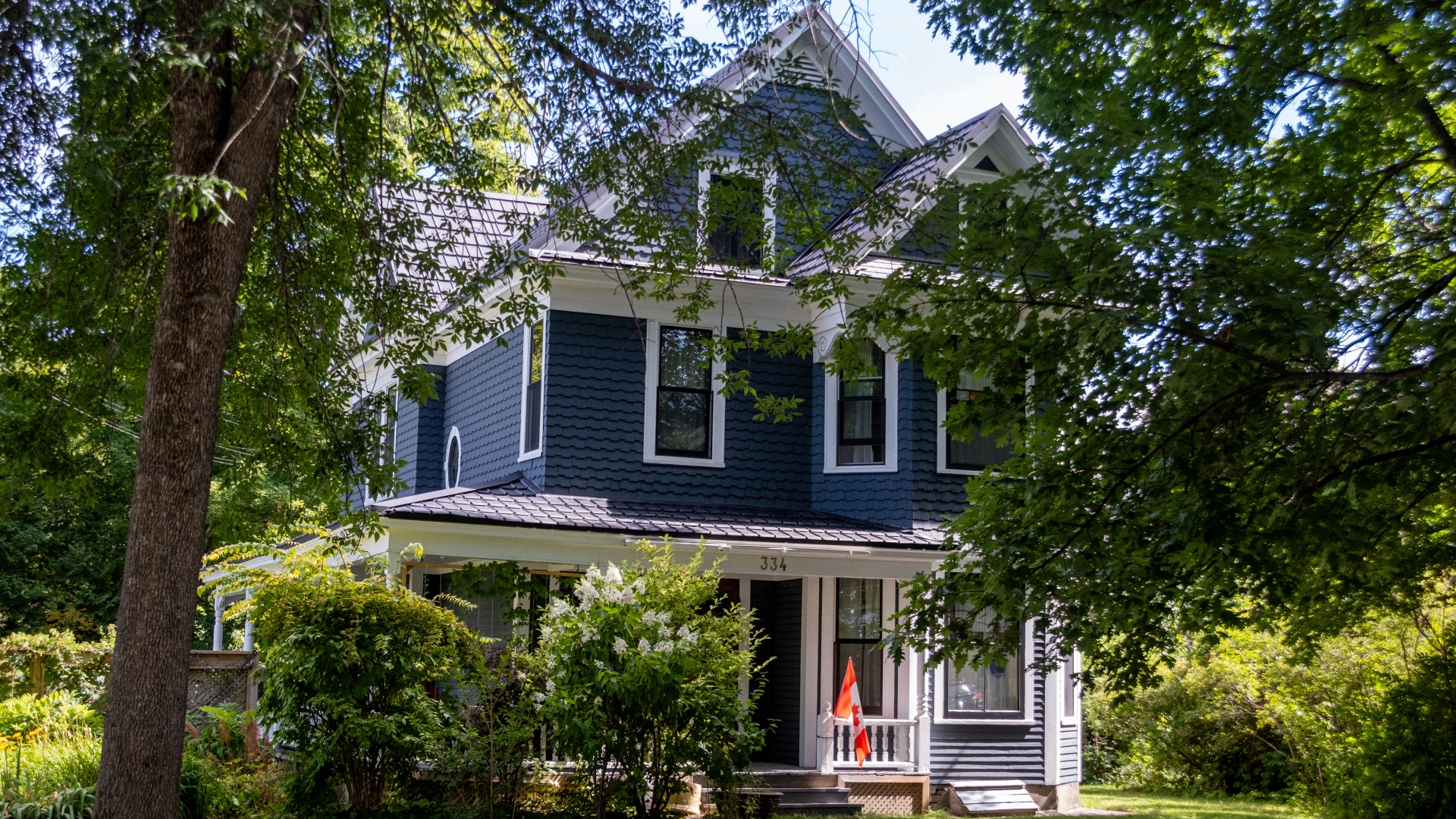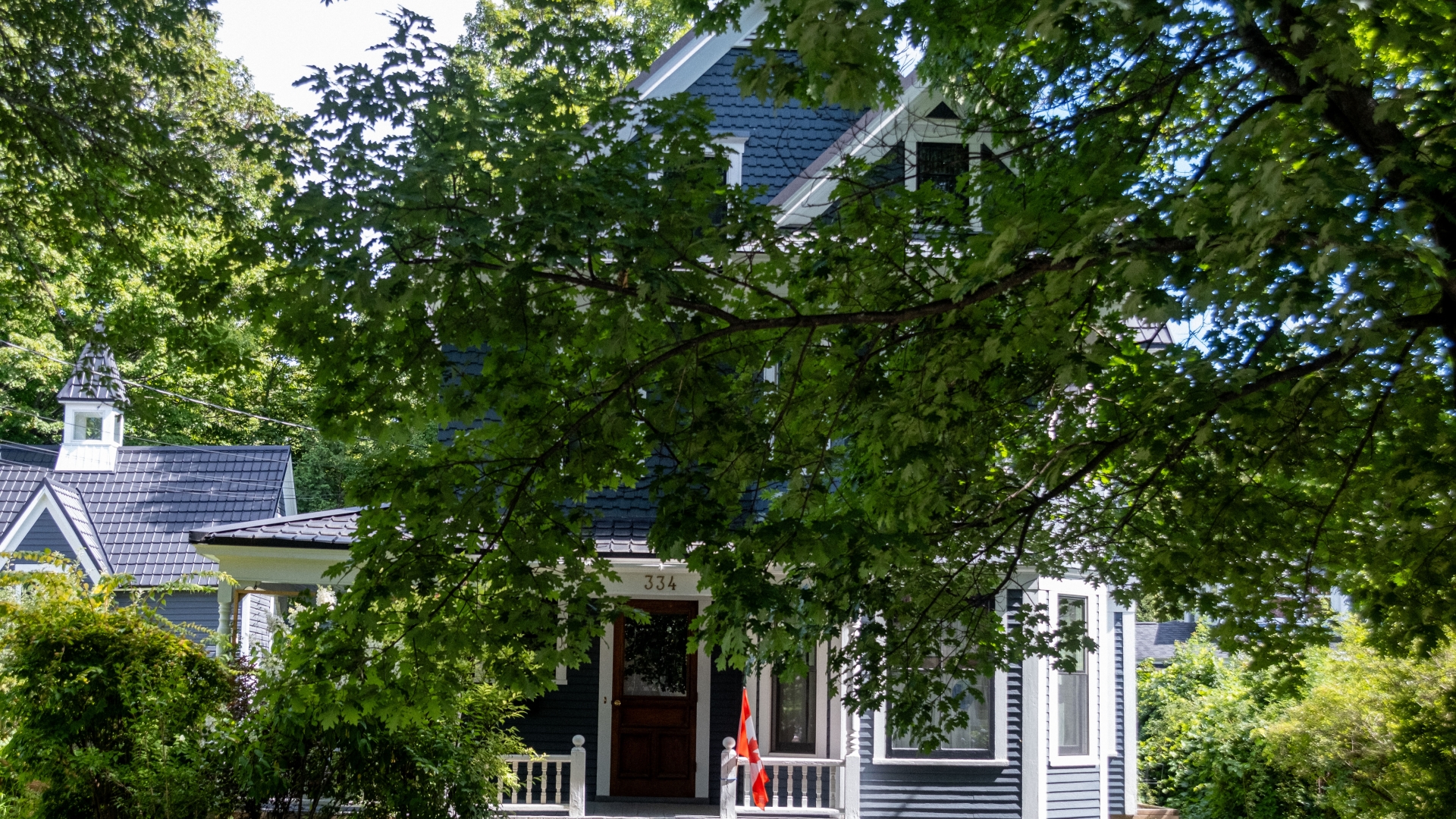Fronting on the east side of St. John Street near the historic Queen’s Square, this 2 ½-storey dwelling was completed in 1897. This Queen Anne style dwelling, which is situated on St. John Street between Aberdeen Street and Churchill Row, was built by Harry M. Clark for Dennis J. Shea.
Heritage Value
The value of this Queen Anne Style house resides in its architectural features, its construction, and in its ownership. In 1896, Harry M. Clark began construction of both this house and that on the adjacent lot at 346 St. John Street, and both dwellings mirror each other in style and architectural arrangements. Harry M. Clark constructed a great many houses in Fredericton during his long career in the building industry. Harry M. Clark, son of prominent local builder Henry B. Clark, erected a number of significant and substantial structures, including the Chestnut Canoe Factory.
Dennis J. Shea, formerly a partner in the firm Kitchen & Shea, operated a successful plumbing establishment. Mr. Shea ran the pipes and plumbing in most of the major public buildings during this period. Within a year of his marriage to Mamie King, Dennis J. Shea moved into this dwelling.
A number of building lots were sold in the vicinity of Queen’s Square after that property had been acquired by the city in 1896. Construction of this house began before the road committee commenced the extension of St. John Street to Aberdeen Street, which was completed in June 1897.
Character-Defining Elements
The character-defining elements associated with the Queen Anne style structure located at 334 St. John Street include:
-
2 ½ -storey wood frame structure
-
variety of roof lines
-
asymmetrical front façade
-
2-storey projecting bay on front and south facing sides
-
semi-circular detailing surmounting second storey window of south side projecting bay
-
wrap-around porch
-
large, rectangular window openings


