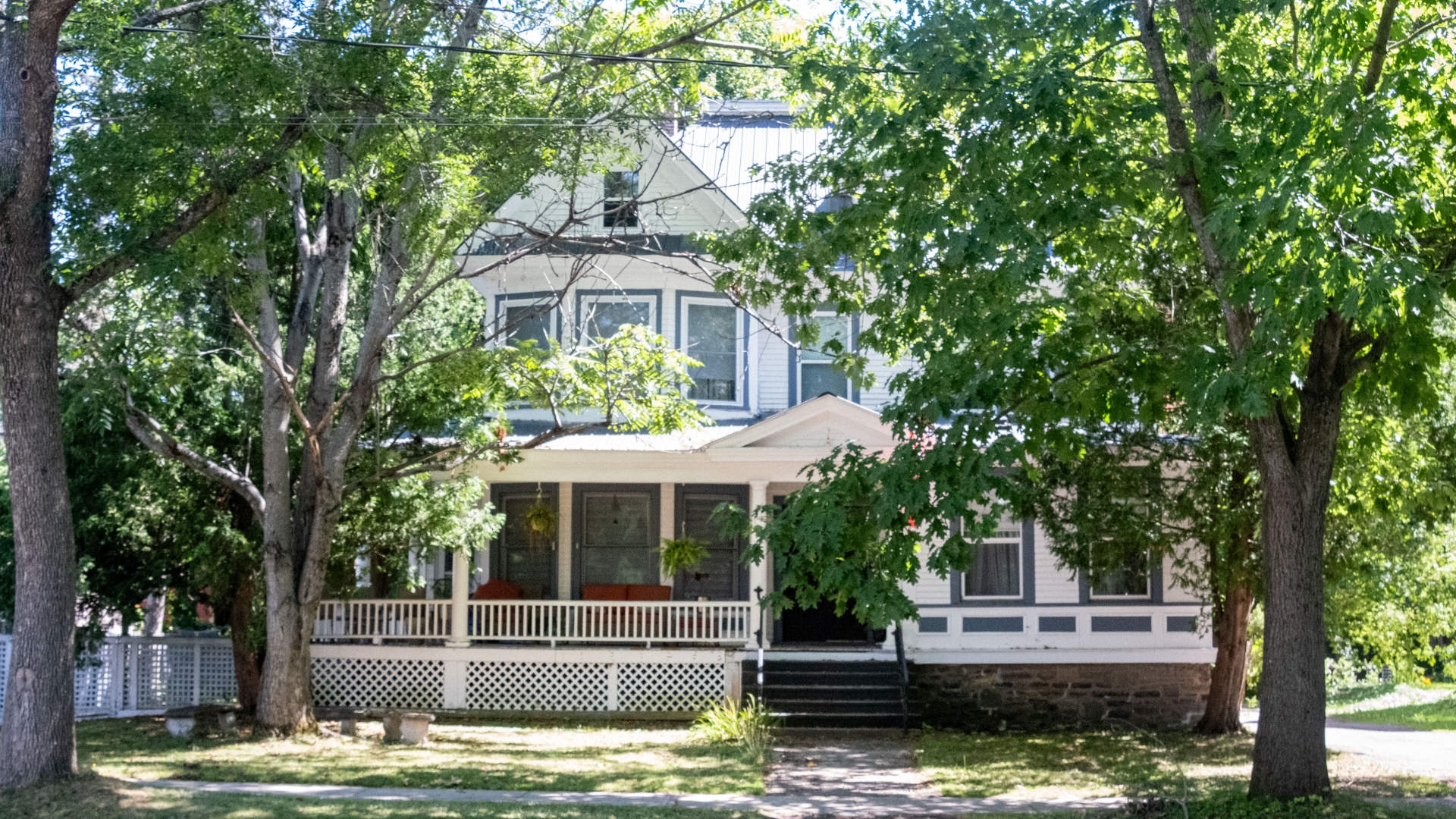In 1910, Moses Mitchell constructed this 2 ½ -storey structure on the east side of Church Street for Hon. Richard B. Hanson. This dwelling is situated on a lot formerly owned by James S. Neill in a residential area of the town plat near the corner of Charlotte Street.
Heritage Value
The heritage value of this dwelling resides not only in its architectural features but in the significance of the builder and owner. This was a house built by a future mayor of the city for a future mayor of the city. Moses Mitchell, master builder and contractor, came from a family long associated with the construction business. His uncle, Robert Mitchell, helped construct the Christ Church Cathedral while Moses Mitchell superintended the reconstruction of that Church in 1911 after it was struck by lightning. Moses Mitchell settled in Fredericton in 1903 and quickly earned a reputation for quality construction work. Mitchell became active in local politics, serving many terms on City Council before becoming Mayor in 1914.
Moses Mitchell built this house for Richard Burpee Hanson, notable Fredericton lawyer and future mayor of the city (1918-1920). In 1906, R.B. Hanson married Miss Jean Balfour Neill, a daughter of the prominent hardware merchant, James S. Neill. R.B. Hanson was first elected to the House of Commons to fill the vacancy left by the death of Harry Fulton McLeod. In 1934, Hon. R.B. Hanson was sworn in as a member of the Privy Council, holding the Minister of Trade and Commerce portfolio. Hanson was chosen Leader of His Majesty’s Loyal Opposition in the House of Commons in 1940, in which position he remained until his resignation in 1943. Upon his death in 1948, Hanson was described as “one of the province’s most colorful political figures of the current century.”
Character-Defining Elements
The character-defining elements associated with the residence at 270 Church Street include:
-
2 ½ -storey structure
-
triangular pediment surmounting main entrance
-
wrap-around portico
-
projecting second storey bay
-
dormer window on front facing side and north side of structure
-
large, rectangular window openings

