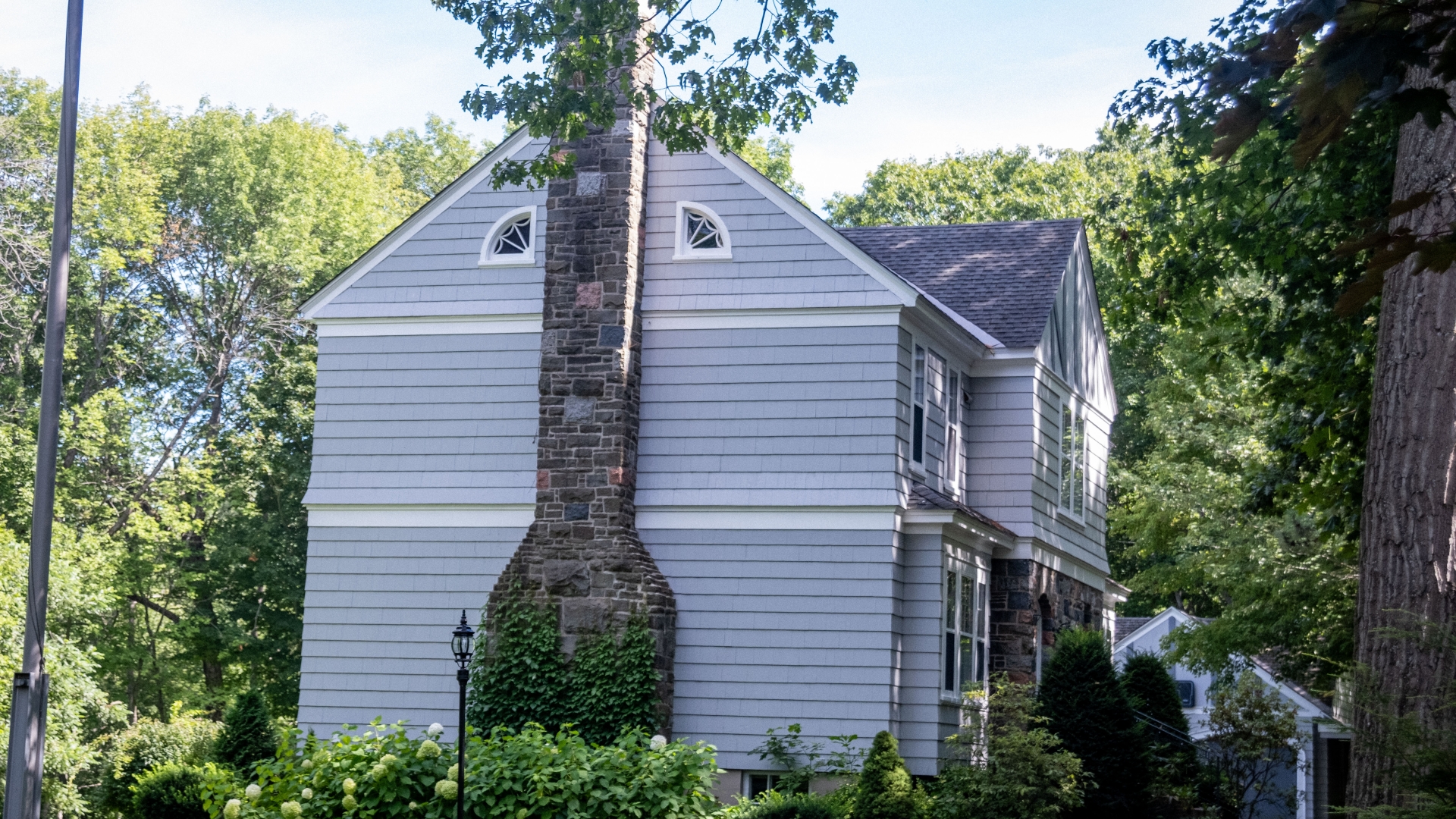This 2 ½-storey wood frame dwelling is located on the east side of Waterloo Row. Alward & Gillies designed this house in 1947 for Kenneth R. Golding, which is situated on the historic Elmcroft property.
Heritage Value
The heritage value of this dwelling is associated with its architect and its location. Alward & Gillies, a prolific Saint John firm, designed this dwelling. A number of significant buildings in Fredericton were designed by this firm, including the Lady Beaverbrrok Building (1930), and the Cathedral Memorial Hall (1960). This dwelling on Waterloo Row, built by O’Dell Construction for local lumberer Kenneth R. Golding, is one of the only Fredericton examples of housing design by Alward & Gillies.
This house is located on the Elmcroft property, which is located near the original landing of the Loyalists. In rear of this property is situated the first Loyalist grave year, known as the Loyalist Provincials’ Burial Ground. Mrs. Kenneth Golding was descended from Peter Fisher, Loyalist, who wrote the first History of New Brunswick.
Character-Defining Elements
The character-defining elements identified with the dwelling at 297 Waterloo Row include:
-
2 ½-storey wood frame construction
-
Medium pitched gable roof, side oriented
-
Large, rectangular windows, regularly spaced
-
Central projecting bay
-
Gable peak roof along front roof line, topping projecting bay
-
Stone façade on central projecting bay
-
Arched central entrance
-
Shallow projecting bay windows bracketing central projecting bay

