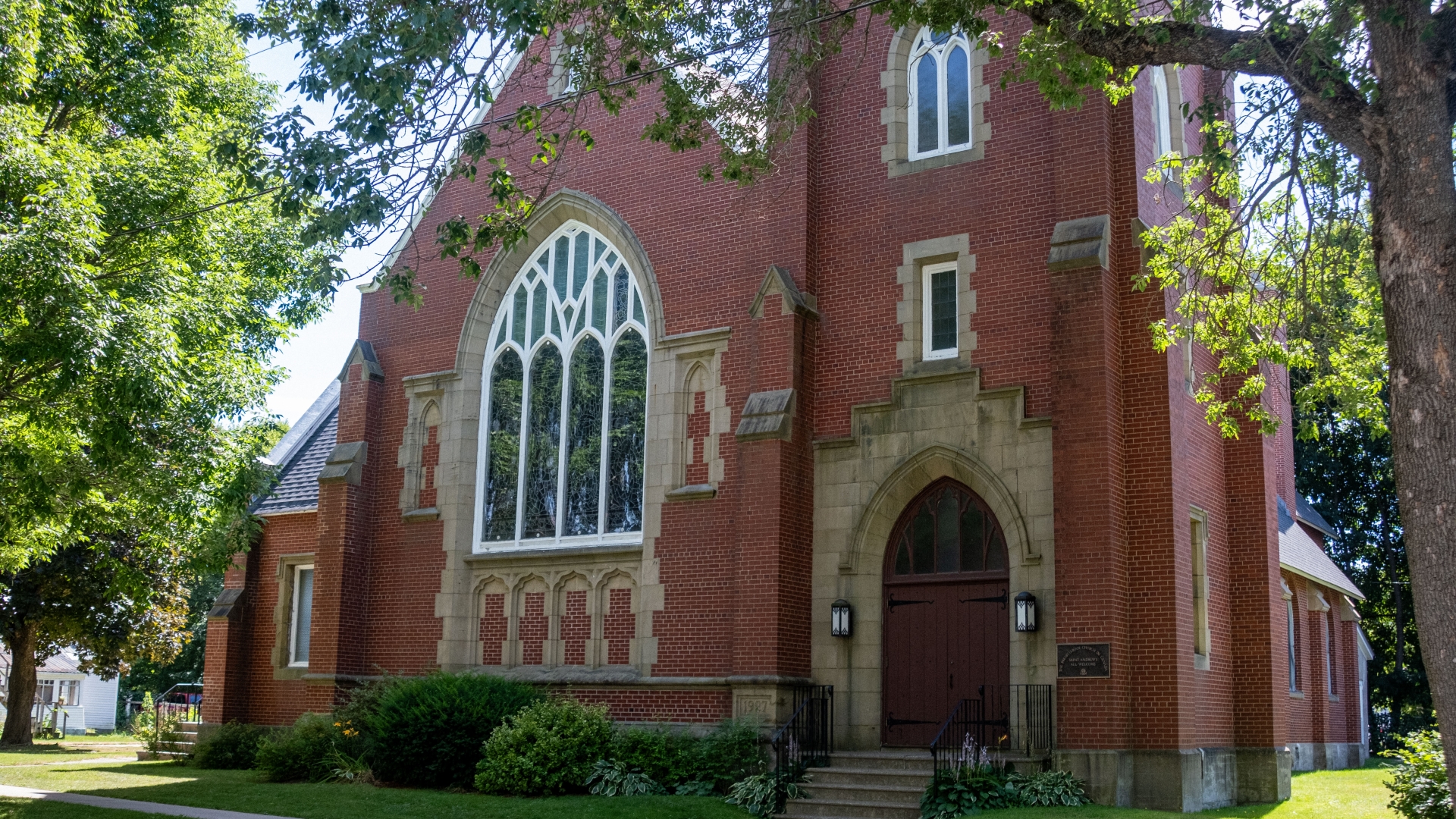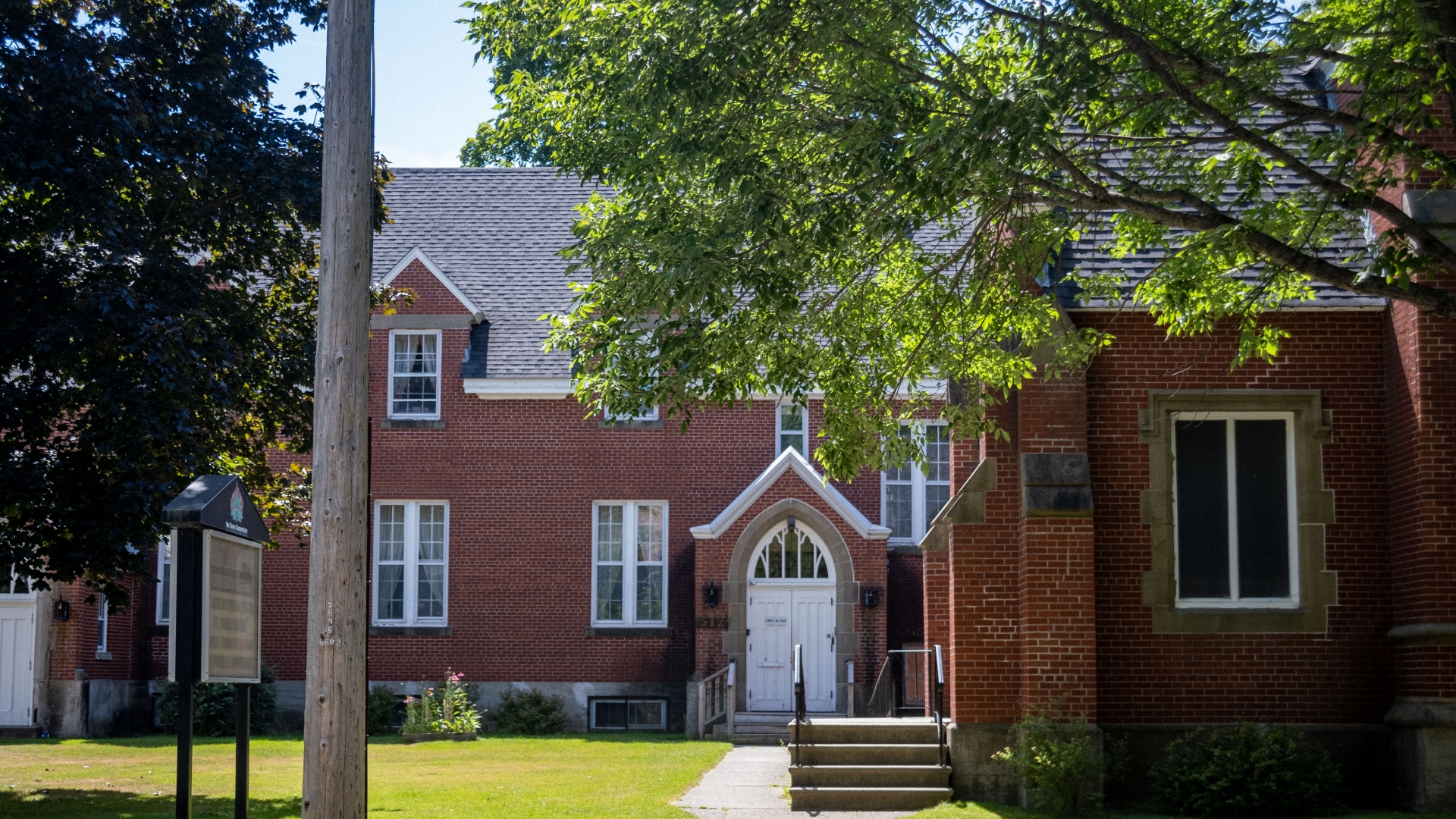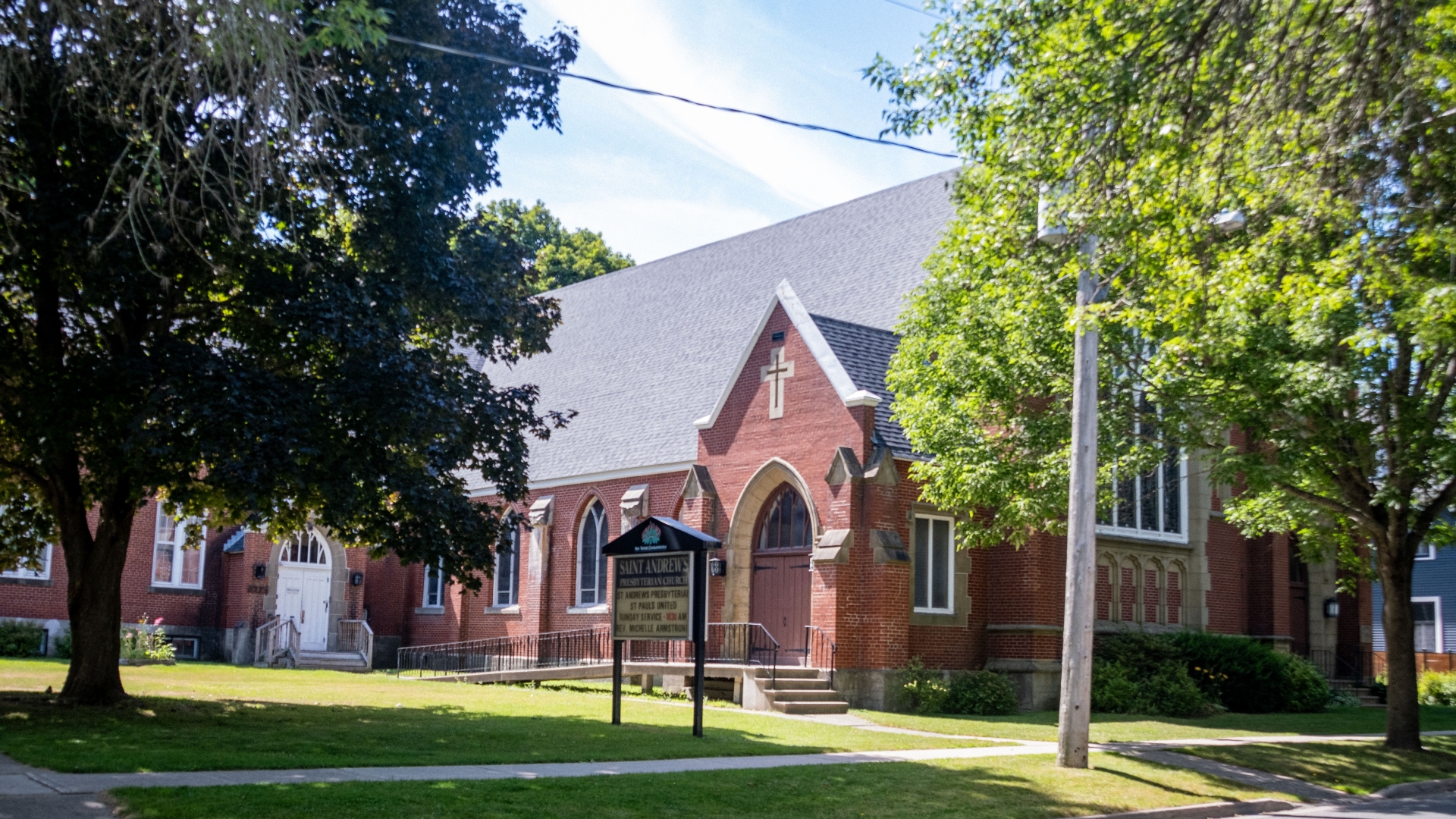St. Andrew’s Presbyterian Church is a restrained and gracious red brick and stone late Neo-Gothic building located at 512 Charlotte Street, between Regent and Carleton Streets.
Heritage Value
Built in 1927-1928, St. Andrew’s Presbyterian Church is a restrained and gracious late Neo-Gothic building designed by the notable Saint John architectural firm of Alward & Gillies. This church affirms the continuing preference for Gothic Revival ecclesiastical architecture in early twentieth century Fredericton.
The architectural partnership of William W. Alward and J. Kenneth Gillies were noted primarily for their early twentieth century commissions in the City of Saint John, including private residences, schools, churches, hospitals and commercial buildings. St. Andrew’s Presbyterian Church demonstrates the work of this architectural partnership of in the centre of Fredericton, New Brunswick’s capital city.
A memorial window in memory of Francis Beverly and his wife recalls the origins of the Presbyterian community in Fredericton. Beverly arrived in Fredericton from Aberdeen, Scotland, and was among the first Scots to meet for the purpose of establishing St. Paul’s, the first Presbyterian church in Fredericton. That church was founded in 1832.
St. Andrews Presbyterian Church serves as a reminder of the religious and cultural turbulence in church life that characterized much of Protestant New Brunswick during the years leading up to the formation of the United Church of Canada in 1925.
St. Andrew’s Presbyterian Church was established as a separate congregation by former members of St. Paul’s Presbyterian Church, when the majority in the latter congregation voted to join the new United Church of Canada. Consequently, those church members who wished to continue as Presbyterians, chose to leave St. Paul’s and establish St. Andrew’s, little more than a city block away from their former church.
Character-Defining Elements
-
The exterior volume, distinguished by red brick construction with sandstone decorative highlights around doors and windows. There is the suggestion of medieval embattlement
-
highlights and pointed gothic arches, all consistent with the church’s Neo-Gothic complexion.
-
The front gable facing Charlotte Street features a large 4-lancet window topped by stylized Gothic tracery and a projecting hood mold above.
-
Four double lancet windows set off by decorative buttresses with sandstone caps embellish the west wall. Fronting onto a small street-front garden is the addition of a two-storey church hall attached to the east side of the building.
-
A decorative sandstone panel bearing the date the building was begun (1927) is to the left of the main entrance.
-
The church entrance is dominated by an elegant door with sandstone surround, beneath a pointed arch. The door comprises the first stage in a four-stage rectangular tower marked by applied decorative buttresses, clustered lancet windows, Gothic louvered belfry, and at the top, a crenelated parapet.
-
Among the well-crafted interior arrangement is a white arcade that define the central nave of the church. Above the nave there is a dark stained wooden roof of Neo-Gothic design. A raised chancel area with choir benches, pulpit and organ help to complete the south end. A focal point of the interior composition is the large five-light window on the south wall featuring magnificent images and iconography in stained glass.
-
There is an impressive collection of memorial stained glass windows. Perhaps the most notable window-glass in this church takes its inspiration from English painter, William Holman Hunt (1827-1910) and his work “The Light of the World,” Considered one of the most popular paintings in the Western World in the late 19th and early 20th centuries, Hunt, its originator, was one of the founders of the Pre-Raphaelite Brotherhood.



