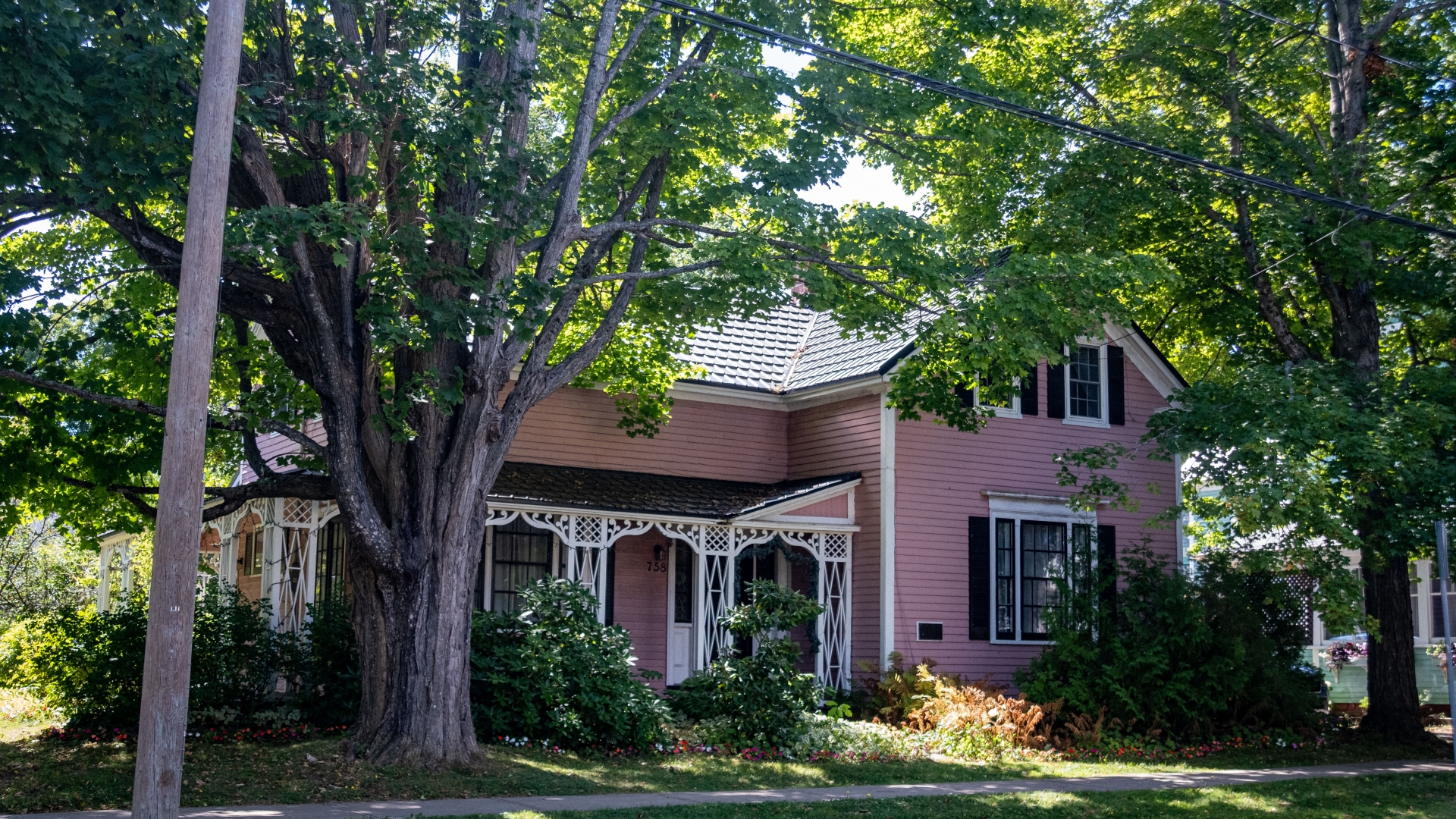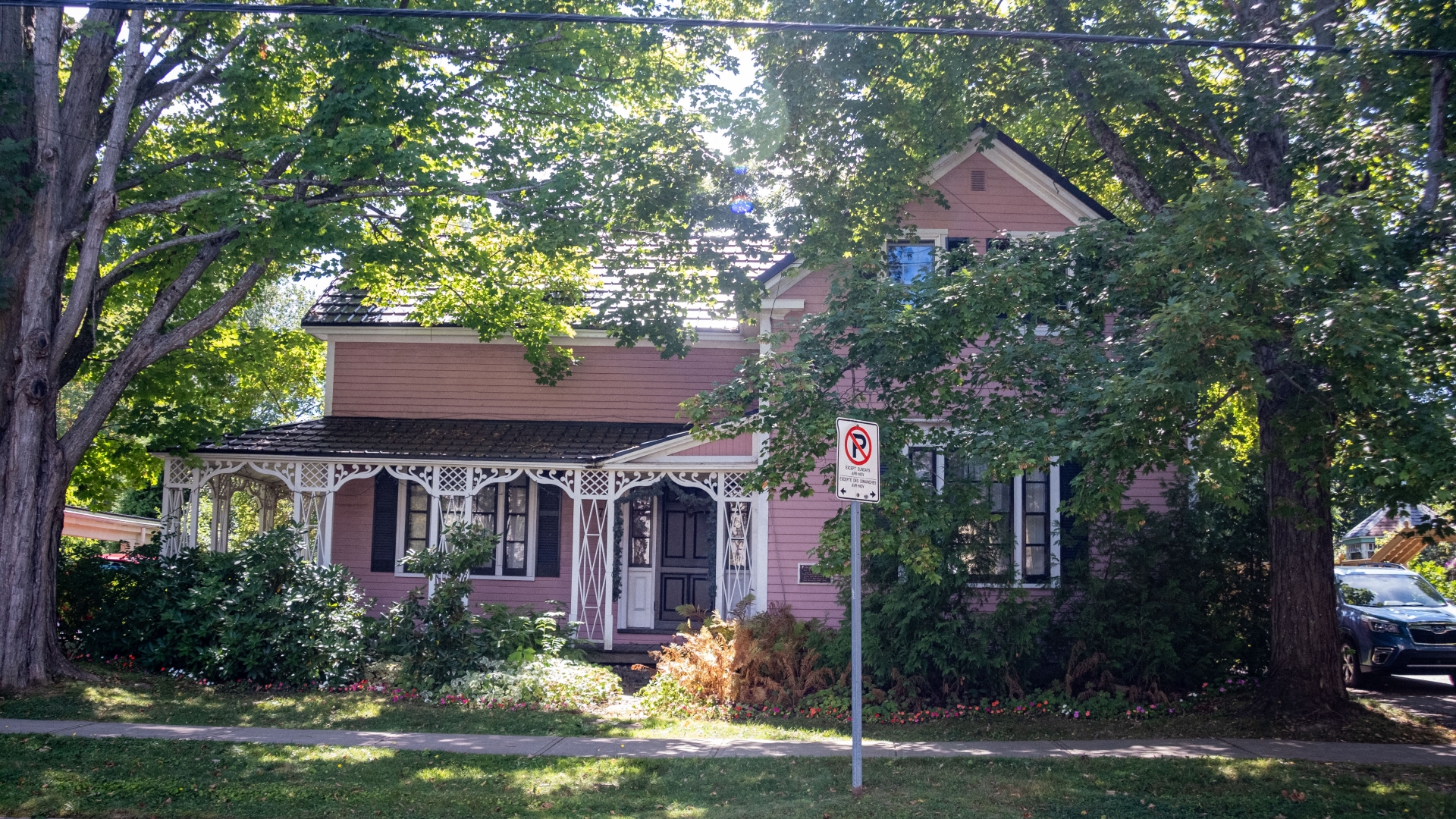This expansive 1 ½-storey house is situated on the south side of George Street. Built in the 1850s, this Picturesque style dwelling is located between St. John and Church Streets.
Heritage Value
This dwelling is noted not only for its architectural style, but for its earlier attachment to the neighbouring house at 770 George Street. George N. Segee purchased the lot upon which this house stands in 1850, and construction on this Picturesque style house began shortly thereafter. The house had been altered through a number of subsequent additions, but the truly unique change was its connection to the neighbouring house. It is unclear when or even why this house was joined to that on the adjacent lot, but the merge had been completed by 1878 while Lucy Segee, George N. Segee’s widow, lived here.
A single-storey connective structure had existed between the two houses until after the First World War. The house appears to have functioned as a single dwelling until the early 1900s, and though the intermediary structure remained intact, the addresses had been severed by 1910. The Segee family’s residency in this house continued when Lucy and George’s daughter married James Lemont. Mrs. James Lemont, a cousin of Hon. A. G. Blair, bequeathed this house to Blair’s grandson, Robert S. FitzRandolph. This house has remained within the family for more than a century.
Character-Defining Elements
The character-defining elements associated with the Picturesque style house at 758 George Street include:
-
1 ½-storey wood frame structure
-
low pitched gable roof with narrow eaves
-
wrap-around trellis verandah with carved fiddleheads
-
large window openings
-
being severed from its neighbour at 770 George Street


