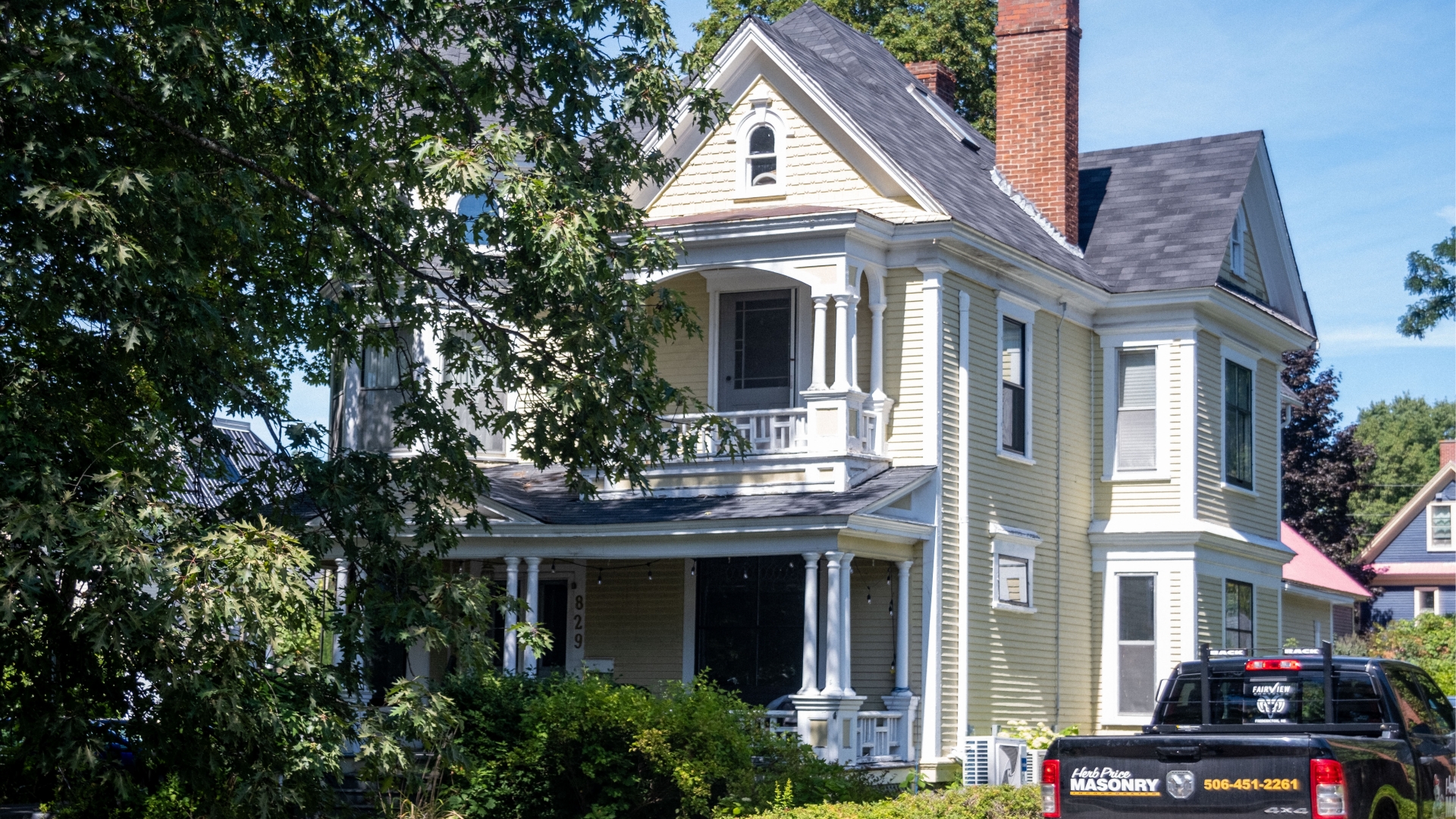This 2 ½-storey wood frame dwelling was constructed in 1901 for Fred. W. Barbour. This Queen Anne Revival style dwelling is situated on the north side of George Street between Church Street and University Avenue.
Heritage Value
The heritage value of this Queen Anne Revival style dwelling is associated with the prominence of its designer and owner. William Minue rose to local prominence, serving first as a building contractor but eventually built a reputation as an architect. The Hartt Boot & Shoe Factory, the Chestnut Canoe Factory, and a variety of residential dwellings throughout the Fredericton town plat were designed by William Minue. Fred W. Barbour hired William Minue to design this house nearly a year after he purchased the lot from the George E. Fenety estate.
F.W. Barbour engaged R. Chestnut & Sons to build this dwelling. This contract included every aspect of the construction, avoiding the often problematic practice of hiring sub-contractors. Using a single contractor was a departure in the Fredericton building trade at this time. Albert H. Saunderson, who had built a number of significant dwellings in the city, served as superintendent for the work.
Originally from Saint John, F.W. Barbour attended the prestigious Boston Dental College, graduating from that institution with honours in 1891. Barbour opened a Dental Office in Saint John that same year, but moved to Fredericton shortly after his marriage in 1893. Dr. Barbour became involved in Fredericton City politics a decade later, representing Kings Ward in both 1905 and 1906.
The Barbour family resided here for nearly two decades.
Character-Defining Elements
The character-defining elements identified for the Queen Ann Revival style dwelling located at 829 George Street include:
-
2 ½-storey wood frame construction
-
Queen Anne Revival style features
-
Irregular roof lines, with gable roof facing the street
-
Asymmetrical façade
-
Large rectangular windows
-
Projecting bay on east side of dwelling
-
3-storey side turret, with variety of window openings
-
Open front verandah with triangular pediment topping the entrance
-
Verandah supported by slim pilasters
-
Second storey balcony echoes the verandah

