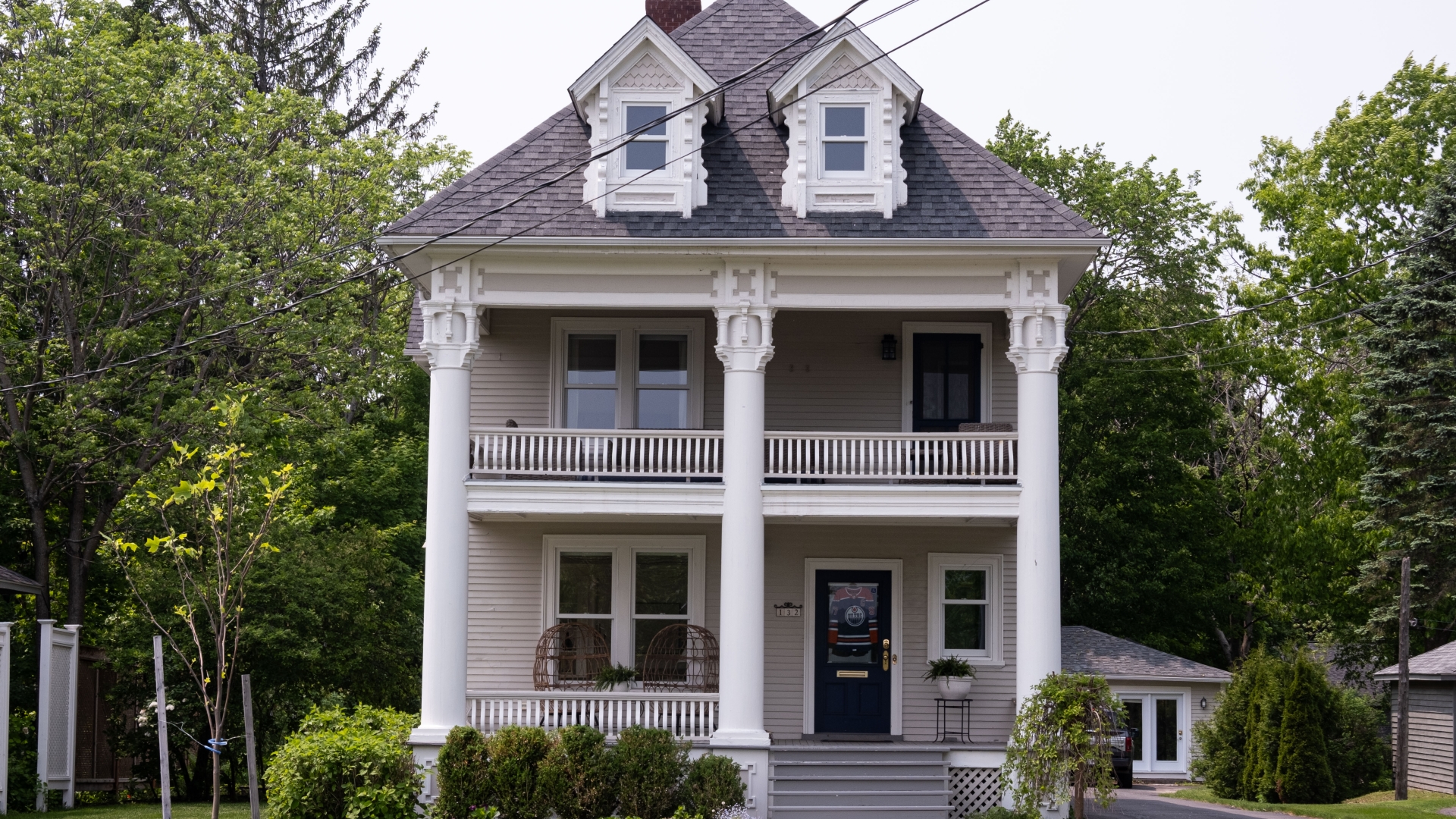132 Waterloo Row is an eclectic 2 ½-storey Queen Anne Revival dwelling situated on the east side of Waterloo Row between Shore and Lansdowne Streets, overlooking the St. John River.
Heritage Value
The heritage value of this house resides in the prominence of its ownership and in its distinctive Queen Anne Revival architectural design. The Chestnut family were leaders in the Fredericton business community throughout the 19th and 20th Centuries. This local business dynasty began in 1836 when Robert Chestnut, proprietor of R. Chestnut & Sons, established a hardware store. When the family business adopted the manufacture of canvas canoes, a new and successful chapter in the Chestnut commercial saga began. The Chestnuts secured a full Canadian patent for canvas canoes in 1905, and The Chestnut Canoe Company was incorporated in 1907.
Harry G. Chestnut, Robert’s grandson and Manager of the Chestnut Canoe Company, hired William E. Minue to design this dwelling, which was finished in 1902 with Albert H. Saunderson as the contractor. It is a strong expression of the wealth
Minue, prolific local builder-architect, designed residential dwellings, commercial buildings, and factories. Minue was the architect for the Hartt Boot & Shoe Factory, completed in 1899. With the establishment of the Chestnut Canoe Company in 1907, plans for a new factory were already underway and William Minue was hired to design the modern factory building. Minue designed two factory buildings and a warehouse for the Chestnut Canoe Company.
Character Defining Elements
The character-defining elements associated with the structure at 132 Waterloo Row include:
-
2 ½-storey wood frame structure
-
Queen Anne Revival style architecture, expressed by the massive two-storey columns with mini-columned capitals, heavily decorated gable dormer windows, decorative wooden finials at the roof apexes
-
hip roof
-
painted wood clapboard siding and trim
-
deep verandahs with decorative railings along the full length of both stories of the front facade
-
regularly spaced, rectangular windows



