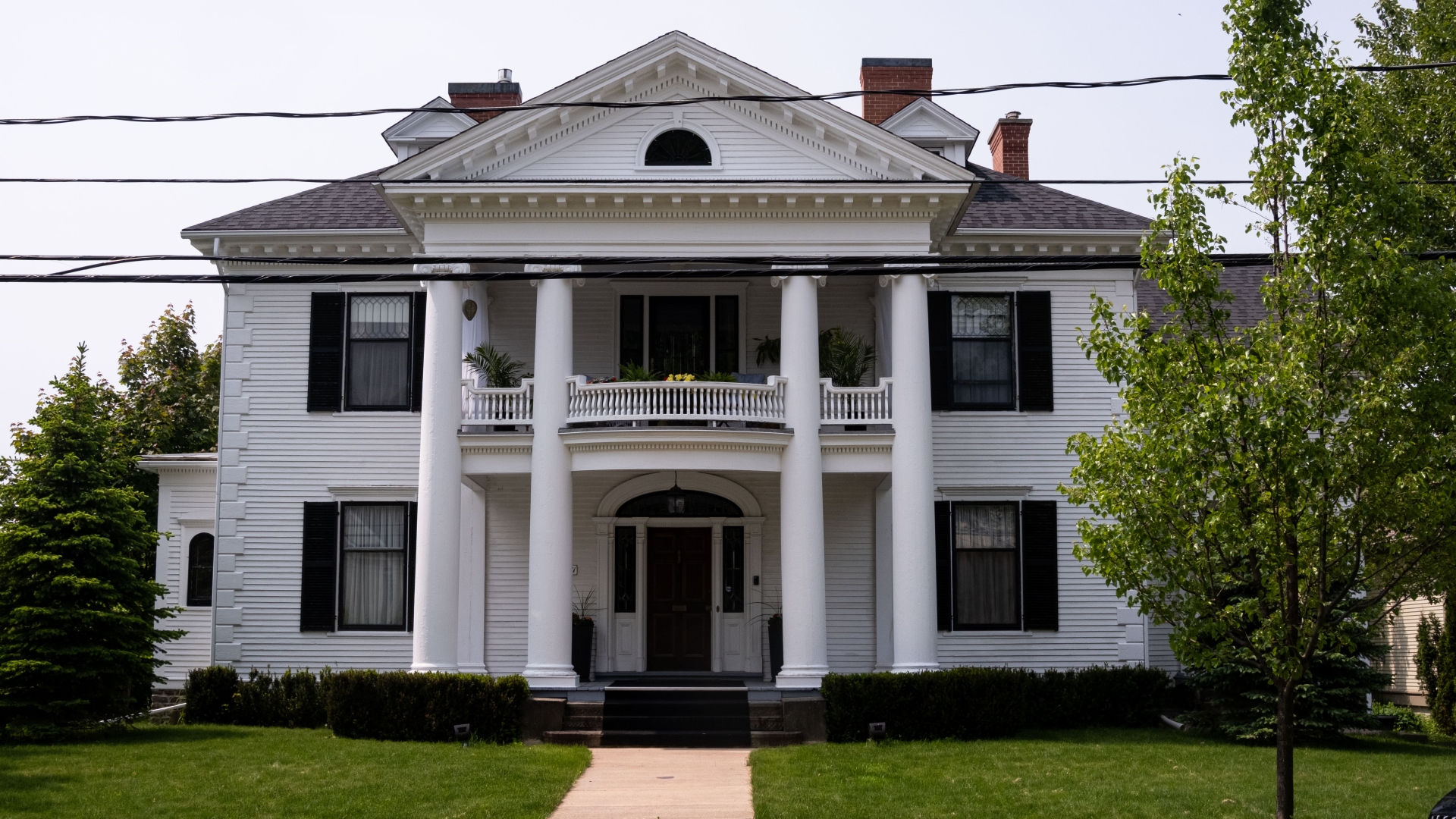This 2 ½-storey Beaux Arts style dwelling, situated at 171 Church Street between Brunswick and George Streets, was constructed in 1906 for Dr. William Caldwell Crocket.
Heritage Value
The heritage value of this dwelling is associated both as a superlative example of Beaux-Arts residential architecture in the city, as well as with the prominence of the owner and the architect. The Crockets were a distinguished family, originally hailing from Chatham, New Brunswick. Patriarch William Crocket was the first Principal of the Provincial Normal School, later becoming the Chief Superintendent of Education. His son, William Caldwell Crocket, was educated at the University of New Brunswick and McGill University, where he received a medical degree. Dr. Crocket was elected Mayor of Fredericton in 1901, serving two successful terms. He was a member of the Legislative Assembly, representing York County from 1917 until 1920. Dr. Crocket also sat on the UNB Senate.
Dr. Crocket engaged Saint John architect, G. Ernest Fairweather, to design this house and Charles Moffitt to be the contractor.. Mr. Fairweather drew the plans for the nearby UNB Engineering Building, completed in 1901, and the UNB Gymnasium, completed in 1904, later serving as Architect for the Public Works Department; Fairweather would also design renovations to the Provincial Normal School in 1913.
The Crocket family occupied this house until the early 1940s, and in 1944, it was rented by the Provincial Government for use as office space for newly established ministries.
Character-Defining Elements
The character-defining elements related to this dwelling located at 171 Church Street include:
-
2 ½-storey wood frame dwelling
-
Beaux Arts style design, including the grand symmetrical temple-like design with huge
-
Ionic columns, gabled pediment, curved second floor verandah, corner imitation wood quoins and Classical ornamentation at the roof soffits
-
Dormer windows at the upper hip roof
-
Regularly spaced rectangular windows and shutters with single-hung sash windows
-
Central front door with sidelights and topped with fanlight
-
Stained and cut beveled glass throughout
-
Side wing with Classically-inspired columned portico
- Cut stone foundation


